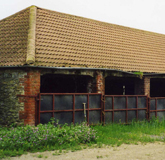The Fenestra Centre is the first of an impressive selection of buildings on the farm to have been given a new role. Looking to the future, the additional buildings, which total 18,000 square feet, offer great possibilities. We would welcome expressions of interest, as it would be beneficial for both parties to be in a position to restore and convert these buildings in a bespoke way.
 |
|
Planning permission is in place for a range of uses. The buildings available for conversion include: |
| • |
The Barn; 261 m2 |
| • |
The High Barn; 238m2 |
| • |
The Dovecote; 90m2 |
| • |
The Mealhouse; 150m2 |
| • |
The Old Stables (east); 156m2 |
| • |
The Old Stables (west); 160m2 |
| • |
Yonder Barn; 138m2 |
| • |
Crewyard Top; 85m2 |
|
|
 |
 |
|
Our priority is to develop the ‘Fenestra Centre’ business as feedback from clients has been very positive. The high level of personal service we offer has resulted in multiple and repeat bookings. We are keen to widen the scope of the business and look forward to working with others in a similar capacity creating a village community of likeminded enthusiastic organisations. |
|